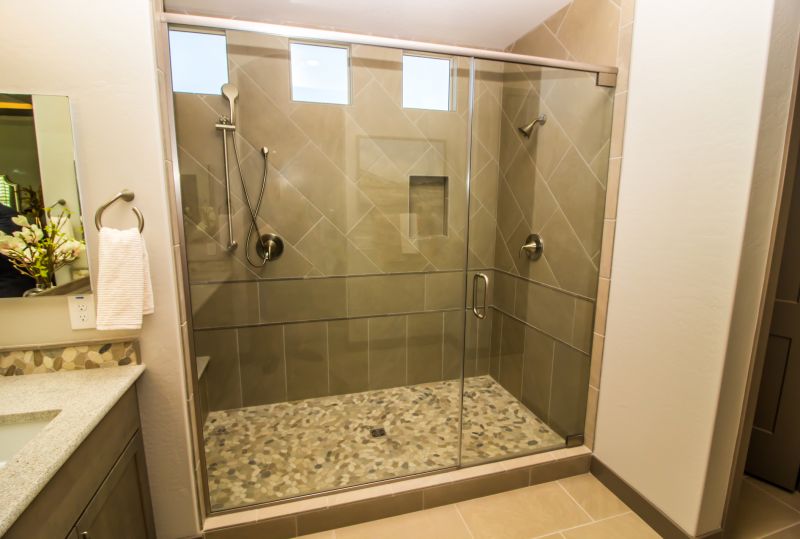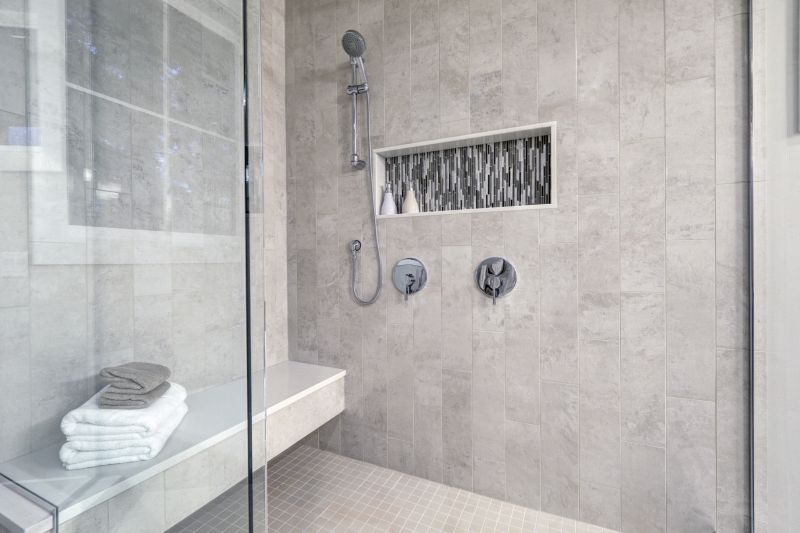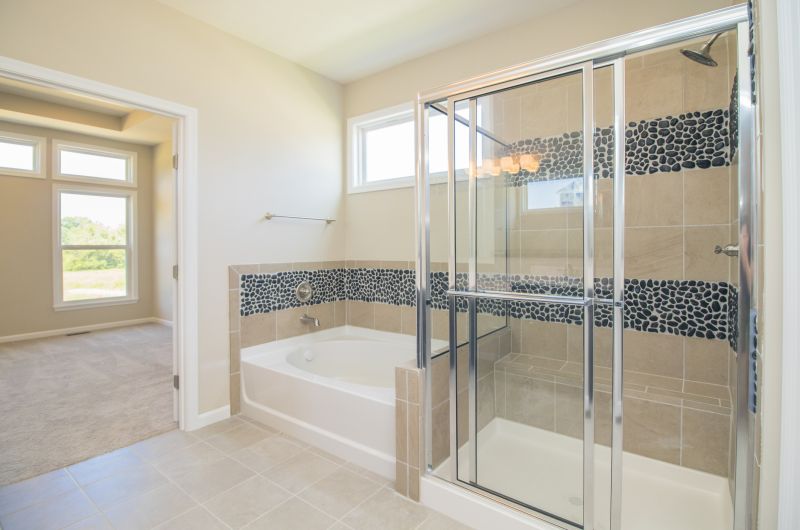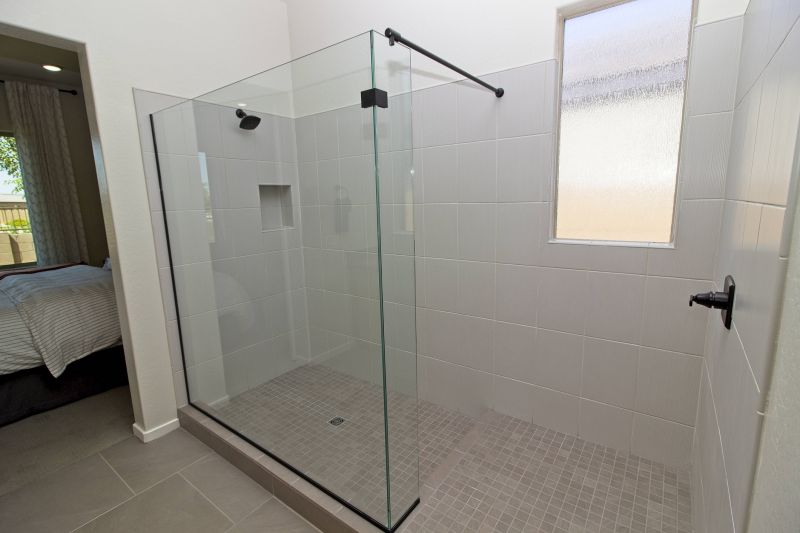Space-Saving Shower Ideas for Tiny Bathrooms
Corner showers utilize two walls to create a compact, space-efficient enclosure. They often feature sliding or pivot doors, making them ideal for small bathrooms where space is at a premium.
Walk-in showers provide an open, accessible feel by eliminating doors and barriers. They can be designed with clear glass panels to visually expand the space and offer a modern aesthetic.




| Layout Type | Advantages |
|---|---|
| Corner Shower | Maximizes corner space, ideal for small bathrooms |
| Walk-In Shower | Creates an open feel, easy access |
| Shower-Tub Combo | Combines bathing and showering in limited space |
| Neo-Angle Shower | Efficient use of corner space with multiple panels |
| Recessed Shower | Built into wall for seamless integration |
Choosing the appropriate shower layout depends on the specific dimensions and design preferences of the bathroom. Corner showers are particularly popular in small spaces due to their efficient footprint, while walk-in designs can enhance the perception of space and light. Incorporating built-in niches and shelves can also optimize storage without cluttering the limited area.
Materials and finishes play a crucial role in small bathroom shower design. Light-colored tiles and large-format panels can make the space appear larger, while clear glass enclosures prevent visual barriers. Thoughtful lighting and strategic placement of fixtures further enhance the functionality and aesthetic appeal of small shower layouts.
Innovative solutions such as curved glass doors, foldable screens, and space-saving fixtures help optimize small bathroom showers. Proper planning ensures that every inch is utilized effectively, resulting in a shower area that is both practical and visually appealing. Properly designed, small showers can provide a comfortable, stylish, and functional space despite spatial constraints.


